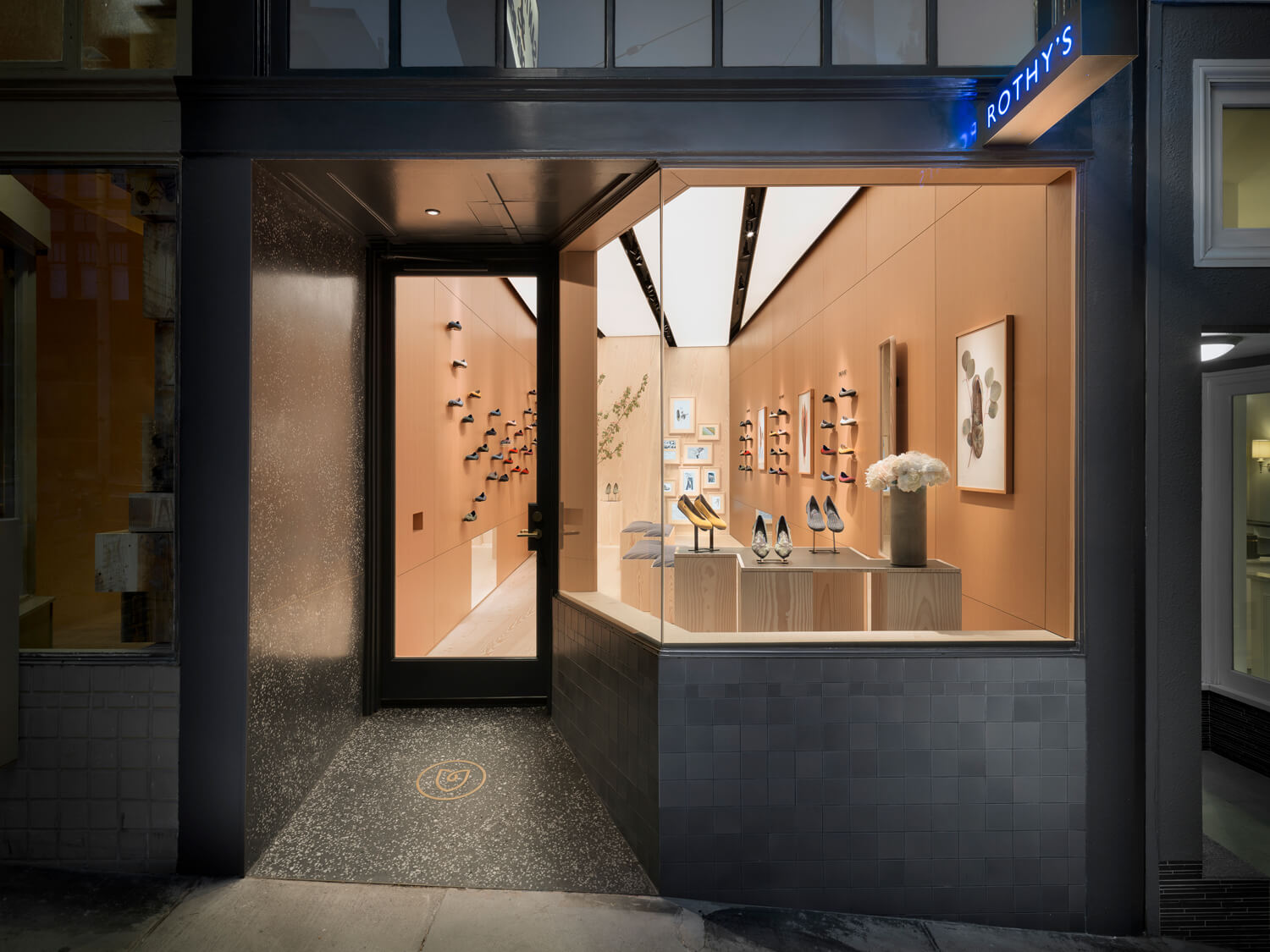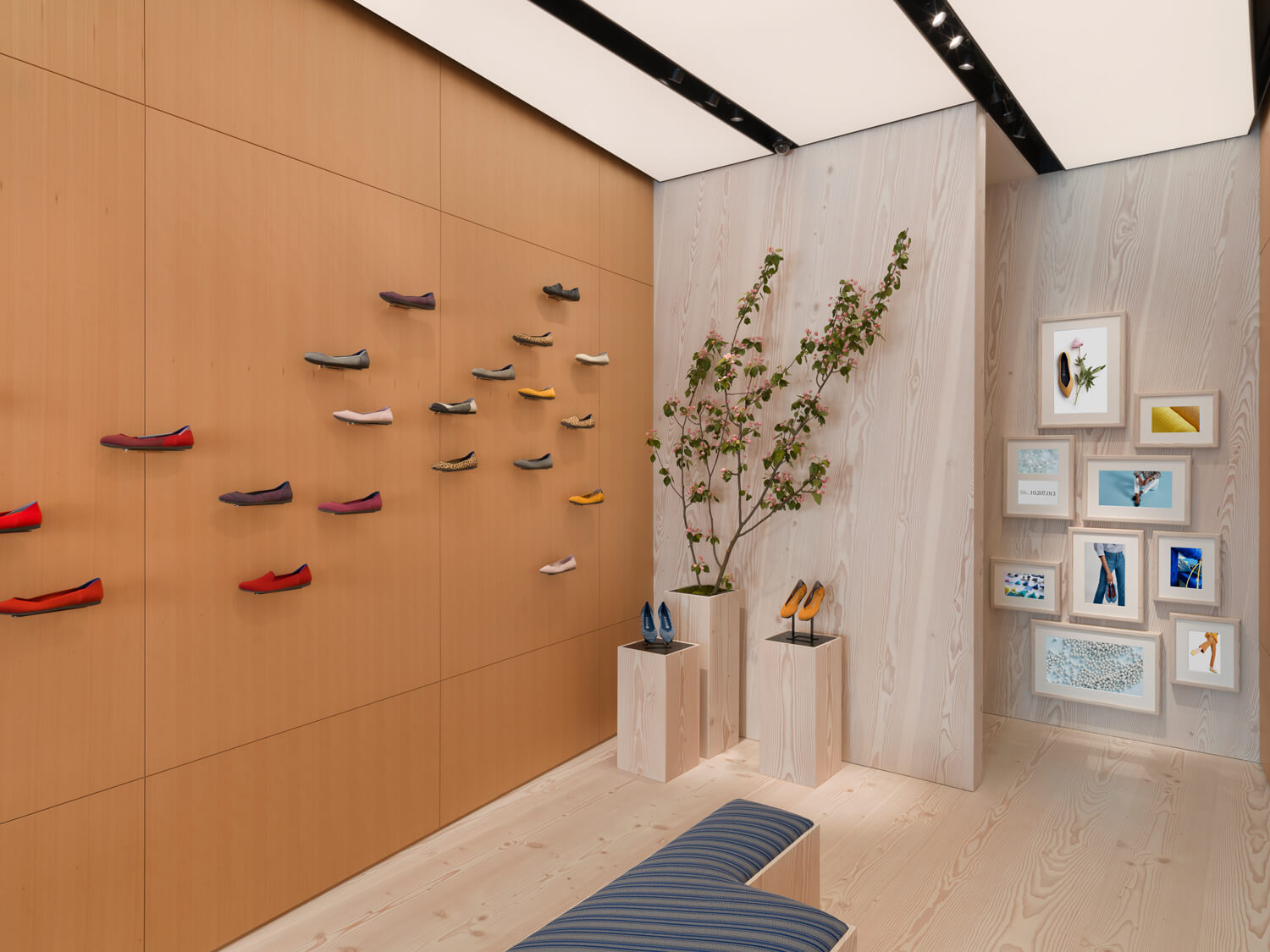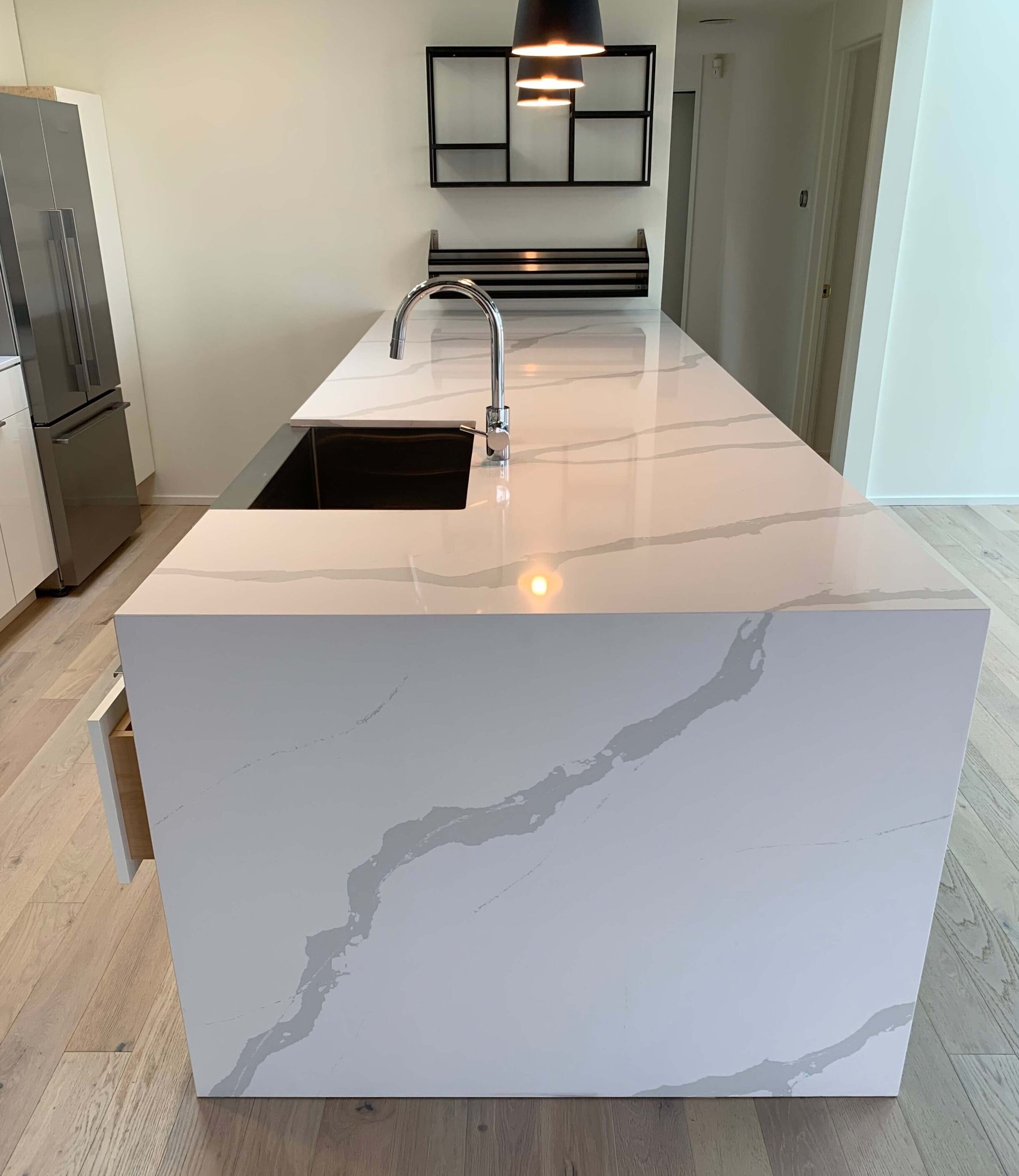Our most recent project was a complete remodel of a shoe repair shop on San Francisco's Fillmore street. This redo was a big undertaking that involved exterior and interior elements.
BEFORE
AFTER
BEFORE
AFTER
This is the exterior of a Victorian house remodeled by BRM in July - August 2015. The project involve landscaping, painting, rebuilding the staircase, and redoing some of the woodwork. The fence was completely redone to expose the nice, new victorian look and feel of the home. Not pictured here is the backyard deck, which was rebuild as well as the stairs that led up to the deck.
BEFORE
AFTER
This was a living room that BRM cleaned up and redesigned. This project involved repainting, replacing the carpet with hardwood floors, and new light fixtures.
BEFORE
AFTER
This office space involved installing new light fixtures, taping ceiling and walls (sanding down the ceiling and the walls to remove the textured surface) to create a level 5 finish, painting, and some carpentry work. We transformed the office cabinets to accommodate a 52" flat screen TV. Our goal here was to transform our clients' traditional office space into a modern, comfortable area to plug in to his work.
BEFORE
AFTER
Here we turned a 1960's kitchen into a more modern, energy efficient kitchen. We saved the homeowner money by restoring the cabinets instead of replacing them.
We also removed the old linoleum layers, leveled the floor, and installed a contemporary linoleum.


















